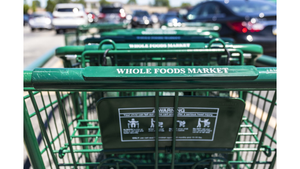Breaking out of the box
With a triangular addition at the front, Grand Food Center gained a showcase for its fresh produce and floral departments.
January 1, 2018
With a triangular addition to the front of its Winnetka, Ill. store, Grand Food Center gained a showcase for its fresh produce and floral departments. In 2008, the partners at Grand Food Center—Chris Barber, Kevin Salus and Dan Klebba—began exploring options for increasing the size of their 16,000-square-foot store in Winnetka, Ill., to keep up with growing sales. “A problem that any grocer would love to have,” Barber says. As is the nature of construction projects, things got off the ground slowly. By the time they were ready to break ground, the expansion plans became part of the retailer’s defensive strategy, Barber says, as several high-end grocers had opened up locations within driving distance. “It went from an expansion to keep up with our growing sales volume to a competitive move as we wanted to freshen up our store to compete with other retailers across town,” he adds. In late 2009, the partners called on Sussex, Wis.-based Mehmert Store Services, a retail design firm specializing in supermarkets, to help with the remodel. They had worked with Mehmert on a number of occasions over the years—for projects at the Winnetka store and its sister store, Dee Jay Foods, in Glencoe, Ill., where the partners met while working as bag boys—and had always been pleased with the results, Barber says. The Winnetka store has a unique place in supermarket and cinema history. It was among the last free-standing Atlantic & Pacific grocery stores and was prominently featured in the scene from the 1990 movie Home Alone in which Macaulay Culkin’s character goes shopping for supplies.
In May, the Winnetka store celebrated its 25th anniversary as a Grand Food Center. The retailer’s slogan is “Proud to Be Your Local Grocer,” and the owners pride themselves on their connection to the communities they serve. With the store’s rich history and roots in the community in mind, Mehmert’s design team developed several proposals for increasing the retailer’s floor space, including an approximately 5,000-square-foot triangular addition to the front of the store. The store is in an affluent suburb of Chicago with a traditional downtown, so they knew that any construction had to fit in with the surrounding environment. Ultimately, the triangular addition was chosen, although the team knew it would be the most difficult option when it came to earning the approval of Winnetka officials, says Dan Prahl, project manager for Mehmert. “We knew that the approval process with the village was going to be a challenge, but the results were worthwhile for everyone involved,” he says. “This store is in an area where villages line the lakefront and there is not a lot of large retail development, so it had to meet certain parameters.” The idea was to use the triangular space in the front of the store to highlight the retailer’s calling cards—fresh produce, with an emphasis on organic offerings, and floral. “It provides the feel of an open market, which is exactly what we wanted,” Barber says. “Most stores are boxes with the entrance square to the street, so this gives us a completely different look and feel.” Putting the project out front also generated excitement, as customers and street traffic could view the progress during the construction.
Another benefit is that the eastern and southern exposures provide plenty of natural light and make these departments visible from outside the store, Prahl says. “It no longer feels cramped and the floral department is a triangle within the triangle and they have a wonderful florist working in the middle of it, bringing attention to a department that is often overlooked in most grocery stores.” Customers are funneled through the “triangle” into the various other areas of the store. As they turn the corner, customers encounter a relocated liquor department and a salad bar. The close proximity of the salad bar to the front-end—which is not directly at the entrance as it is in most stores—provides easy access for customers who want to come in and grab a salad for a quick lunch, Barber says. The design makes use of natural materials such as wood flooring and a subtle color palette so as to draw attention to the products. “Dan and the Mehmert team have a great sense of design, so we really gave them a blank canvas,” Barber says. “One of the highlights is the wonderful and durable wood flooring that was added,” which he explains is a reclaimed maple floor from Export, Pa.-based Karndean. While the store received a fresh look to keep customers shopping in the neighborhood, the retailer also upgraded some of the equipment. “We added an energy-efficient refrigeration system from Zero Zone and reconditioned cases from Hussmann,” Barber says. “We’re pleased with these choices.” Since the remodel was completed in early 2011, overall sales are up 25% and several departments have maintained increases that are closer to 50%, Barber says. “We’re very happy with the way the project turned out but what really counts is that our customers really love the results.” Some elements of the Winnetka design, including the color scheme, are being employed in the Glencoe store, adds Barber.
About the Author
You May Also Like




