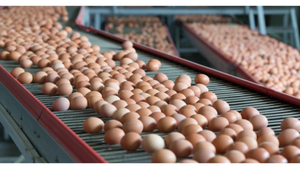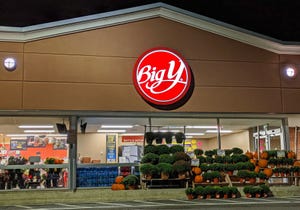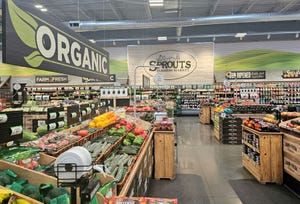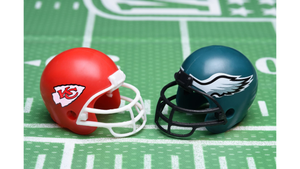Design starsDesign stars
As the retail environment becomes increasingly competitive, design has become critical in differentiating one store from another.
January 1, 2018
As the retail environment becomes increasingly competitive, design has become critical in differentiating one store from another. Grocers will say products are what help them stand apart from their competitors. Obviously designers have a different take on this. Increasingly, they say it is not the products that make or break a retailer’s appeal to consumers, but rather the way the store looks along with proprietary merchandising, advertising and in-store consumer experiences. With the help of designers, retailers are leaning on aspects such as local relevancy, community ties and partnerships with farmers and brands, not to mention using design themes and construction materials indigenous to an individual store’s region. “As the retail field becomes increasingly competitive and redundant, it is critical to be fresh, unique and accessible to a targeted demographic which, for food stores, can be very wide,” says Tony Camilletti, executive vice president of D|Fab based in Madison Heights, Mich. Harry Steen, creative director for Supervalu, based in Eden Prairie, Minn., says the state of design today in grocery can be summarized into a few words: “It is all about the experience.” While some designers feel the need to go over the top, Steen says the less complicated, the better. “Our goal when we design is to keep things simple,” he says. Thomas Huff, creative director and CEO of CIP Retail, based in Fairfield, Ohio, sees the design direction in grocery today as a “clean and minimalistic approach.” While he says uncluttered designs are the new norm, there is also a push to create a look that is cost-effective. “There is and always will be room for theme stores as small- to mid-size retailers are always looking to separate themselves from the pack,” says Huff. Steve Mehmert, president of Mehmert Store Services, based in Sussex, Wis., understands that retailers are working harder than ever to create a unique niche. He says retailers are demanding designs that support that goal and realize that more of the same thing only creates more of the same results. If a different outcome is desired, Mehmert says retailers know something has to change. “What’s changing presently is the demand to communicate through design. Never before in our 24-year history have we seen so much demand to communicate a message to consumers through architecture, finishes, fixtures, merchandising, lighting, graphics and signage,” he says. Compared to a few years ago, designers say greater emphasis is being placed on creating areas that encourage customers to linger; whether it is through prepared meals, cafés and dining areas or third-party coffee shops and wine offerings. “The benefits are obvious,” says Camilletti. “It establishes a stronger loyalty and lingering visits which will translate to bigger baskets and frequent trips.” He and others also point to the strong emphasis on positioning the local farmer and grower-partners as celebrities in the store. Industry observers say it has become commonplace for retailers to display posters with family photos and ones of the farms where the produce was harvested. “Five years ago it was all about creating a big box,” says Steen. “Today, it is all about fresh.” Huff sees a greater emphasis being placed on the center-store destination departments as they have demonstrated their ability to earn retailers profits. “The emphasis is on getting the customer to spend more time in the store overall, persuading them to visit more areas of the store and participate in impulse purchases,” he says. For designers, sources of inspiration are coming from some unlikely places. For Camilletti’s team, discovering the essence of their clients’ brand legacy, the characteristics that have made them successful and why they resonate with their customers have been key. “Design must be more than the products grocers sell and the convenience of their location,” says Camilletti. “It has to reflect a deeper soul attribute—the DNA of the company.” Steen sees many design cues today being taken from residential trends and nature. “The goal is to help retailers create a relaxing place to shop,” he says. At the same time, Steen and his group focus on keeping design simple and making sure the store is easy to navigate. “In the past, grocers have gone wrong by not making it about the shoppers and making the store design too complicated and noisy,” he says. Observers say just like designers and architects in other industries, a truly great supermarket design should support the product—the food. “As designers, we start with demographics for inspiration to understand the culture and the history of the customer in the marketplace,” says Mehmert. “We examine food and trends and how we can best support that through a cohesive design message.” Next, Mehmert says they study the merchandising and design of quality nonfood retailers. “A good designer then evaluates and gathers inspiration from their best practices and how they can translate to the food industry,” he says. It has been said that at its best, design helps grocers create a compelling reason for people to shop their stores. Designers say there is a fine balance between standing out and going overboard. “Consumers will often judge the store environment based on their own personal tastes and preferences,” says Camilletti. “They want to feel comfortable shopping the store.” He adds that consumers’ frequent stores that are a reflection of their own self-image and gravitate to stores that make them feel good about themselves and the choices they make. “They want to be proud to admit to the stores they shop. That is why it becomes critical that the brand understand its customer and their brand-loyalty,” he says. Observers say hot design concepts should not be judged by the colors and materials chosen, but rather by the effectiveness of being brand-correct and appropriate. “Designing on-trend, contemporary stores that will stand the test of time, or the lease, has always been the designer’s albatross. That’s why the ‘cosmetic refresh’ was invented,” says Camilletti. Hometown appeal Project: Mega Foods East, Eau Claire, Wis. Design Team: SUPERVALU Design Services, Eden Prairie, Minn. The new Mega Foods in Eau Claire, Wis., features contemporary design elements while paying homage to the company’s 75-year history as a co-op. At more than 56,000 square feet, this new flagship store re-envisions the idea of a hometown co-op on a grand scale. According to Bryan Slattery, project team leader, the goal was to create a timeless and inviting space that would also celebrate Mega Foods’ history, which, he says, led to some unique design solutions. For instance, Slattery says the store’s impressive barrel-vaulted entrance is an updated take on the domed Quonset hut construction of the company’s original co-op building.
The retro “Mega Liquor” neon sign, complete with animated flash bulbs, was also inspired by exterior signage of that era. “Extensive use of metal and wood provides a classic earth-toned interior that is highlighted with tasteful accents of bright color,” says Slattery. The flooring in the main sales area is through-color polished concrete and vinyl wood was used in the perimeter fresh departments. Other notable elements include reflective tin wall coverings, wood-framed signage with a contemporary scripted font, turnbuckle canopies and energy-efficient LED lighting in overhead tracks, pendants and refrigerated cases. As a co-op, Mega Foods places a great deal of emphasis on community involvement and the new space was designed to reflect that commitment. Upon entering the store, a prominent deli counter greets shoppers, as does a rotisserie, serving up freshly prepared “home-cooked” meals to convey an unmistakable sense of family. Historic black-and-white murals line the perimeter of the store and echo scenes from the company’s past. Life-long customers have even commented on recognizing friends and loved ones in the photos. Each aisle is named after a local Eau Claire street, rather than numbered and arranged alphabetically for easy navigation. Themed “Build-Your-Own” endcaps offer fajitas, BLTs and other easy meal solutions that rotate periodically. Butcher-paper signage for each endcap is hand-drawn by store personnel. An in-store Caribou coffee shop and spacious seating area contributes to the relaxed and welcoming atmosphere. The store’s mezzanine level also houses a community room that co-op members can reserve for larger gatherings. Mega Foods CEO Mike Buck says the store was built with attention to detail in mind. “Whether it’s the food that shoppers come into the store that they find is new and different, the freshness of the food, the restaurant experience that they have or their interaction with our staff we want customers to remember us,” says Buck. Urban flare Project: Orchard Fresh, Orchard Park, N.Y. Design team: CIP Retail, Fairfield, Ohio Tops Markets, based in Buffalo, N.Y., recently opened its first-ever small boutique supermarket, Orchard Fresh, in Orchard Park, N.Y., a thriving suburban community located outside of Buffalo. When Tops’ executives first approached CIP Retail regarding their new specialty, fresh food market format, the objective was to create a unique and exciting design concept that juxtaposed the store’s suburban surroundings. More specifically, officials at Tops wanted to create something that had the look and feel of an inner-city loft full of character and authentic materials commonly found in older industrial buildings. Design elements using simulated, but authentic-looking materials such as wood beams, steel girders, old brick, diamond plate steel, subway tiles and painted concrete throughout give the store a genuine urban vibe, which also purposefully contrasts with the elegance and beauty of first-class merchandising displays. According to officials at Tops, one of their key objectives was to create a welcoming and awe-inspiring first impression. The centerpiece of the store is what Tops executives and CIP designers refer to as The Amoeba, a large center-store service island with the cases and an overhead ceiling element shaped in a creative way that is free-flowing yet highly interactive with the customer. Rod and turnbuckles appear to support The Amoeba’s ceiling element and dramatic upwash lighting is enhanced by the dark, open bar joist ceiling. CIP Retail created the lighting design for this project utilizing LED fixtures for 90% of the store. In addition, the flooring design was in keeping with the “urban loft” theme using four colors of stained concrete to achieve the desired result. “While the current trend in the supermarket industry is about clean and minimalistic design, there will always be room for themed stores where the retailer has a true understanding of the demographics and serves the niche of that community,” says Thomas Huff, creative director and CEO of CIP Retail. Rural inspired decor Project: Hanke’s Sentry Foods, Wittenberg, Wis. Design Team: Mehmert Store Services, Sussex, Wis. Hanke’s Sentry Foods is a family owned grocery store that has operated in the rural, close-knit farming community of Wittenberg, Wis. for more than 60 years. An impossibly small store with no more space to give, it lacked a deli as well as bakery and hot food offerings. With an equally tiny parking lot and no proper receiving area, Hanke’s had overgrown its humble start and customers were beginning to shop elsewhere. In search of a solution, owners and managers Gary Hanke, Sherry Hersant and Dale Hanke decided a new store with a larger selling area and a full selection of grocery offerings was just the ticket for their small town community. With a call to Mehmert Store Services, plans were set in motion for new ground up construction that would double Hanke’s size and place it back on top of the market as a community destination. “The rural surroundings of the new Hanke’s Sentry weighed heavily in the design of the new store,” says Steve Mehmert, president of Mehmert Store Services. “Keeping with the local aesthetics, décor elements were structured around the countryside community.” A welcoming produce department boasts a wagon-wheeled cart filled to the brim with fresh fruits and vegetables. Nearly twice its original size, patrons now find an easy shopping environment that is both friendly and functional. With the increased space, a near cornucopia of items are now available. Traditional homestead photos splash the walls with color as customers continue throughout the store into deli, bakery, hot food and fresh meat. The simple rural-inspired décor continues to the frozen food department. A single red owl nesting in the stenciled trees may seem out of place to an outsider, but the locals are glad to see an old friend. “As a former Red Owl grocery and eventually a Supervalu and now a store under the Sentry banner, Hanke’s has seen many changes throughout its years,” says Mehmert. “In keeping with the history of the old store, its best elements and charming pieces were incorporated in to the new design.” Case in point, an old backlit sign now hangs on the freshly painted walls near frozen food and high-resolution photos of the murals that covered the original store are proudly displayed throughout the new one. Combining the old with the new has proven to be successful at the newly built Hanke’s store. Customers are pleased with the updates and impressed with the products that are now available. Eco-friendly meets family friendly Project: Schnucks, Ballwin, Mo. Design Team: api( ), Tampa, Fla. Schnucks Markets new 45,000-square-foot store at Kehrs Mill in Ballwin, Mo., is following in the foot steps of its 80,000-square-foot flagship in Des Peres, Mo. While it may be half the size, it is far from lacking the friendly neighborhood feel and quality experience that the family-owned and -operated regional chain is known for. Indeed, the Kehrs Mill store embodies Schnucks Markets forward thinking, consumer-driven approach to the grocery business and vision for a store design. The store conveys a focus on food expertise while it utilizes ecofriendly materials wherever possible to meet Schnucks commitment to sustainability. Overlooking the produce area is a 5,000-square-foot mezzanine. This standout architectural feature has inviting seating areas and plays host to dining and community events such as cooking classes and town meetings. “Our customers will notice several features that we used to transform the grocery store into an event venue,” says Jason Vonder Haar, store manager. “From the fine detailing on the façade to the interior decor, we have included elements that will generate the same warmth and welcoming atmosphere each of us tries to create for guests in our own homes.” The store features a bountiful fresh and prepared foods lineup, featuring items from Schnucks’ expert chefs and includes a pizzeria, Sandwich Express featuring Boar’s Head products and a Schnucks Cooks demonstration station. In addition to traditional fresh foods selections such as produce, the store features a cheese island, olive bar, aged beef cooler, expansive wine and liquor selections and a wine tasting counter. Other features in line with the Schnucks brand and the design goals can be found throughout the store. Lighting and materials are an integral part of the Schnucks branded environment and commitment to sustainability. LED lighting was selected to highlight products and architectural features. Oriented strand board, a sustainable wood particleboard and other materials with high-recycled content were selected for signage and decor. Green building systems, including water-conserving plumbing features in the restrooms and heat reclaim tanks that capture and use waste heat were implemented to make this a truly efficient and ecofriendly store. Rustic refined Project: Neiman’s Family Market, Clarkston, Mich. Design team: D|Fab, Madison Heights, Mich. Neiman’s Family Market opened its first metro Detroit store in Clarkston, Mich. With rich, generational heritage in food retailing and a love of Michigan, the owners turned to D|Fab to refresh their brand and develop a store experience based on what they knew best—showing their customers how to experience the family difference. “It was a community that was really looking for a small-town grocer, which is our niche,” says Bryan Neiman, director of store operations. The 45,000-square-foot-store accommodates regular supermarket fare, as well as a full service meat department and deli, sushi bar, extensive bulk product offering and one of Neiman’s signature points of differentiation—a corner café and community meeting space. D|Fab refreshed the brand logo with a new stylized tree and rich colorization that speaks to the heritage behind Neiman’s Family Market. A “rustic-refined” store environment was developed to appeal to the upscale Clarkston demographic. The space celebrates the local, Michigan-rooted family distinction that Neiman’s offers, with touches of family and Clarkston history. “Our goal was to provide an inviting, eclectic backdrop that suggests a farmhouse kitchen,” says Nadine Geering, creative director for D|Fab. Natural textures, raw metal finishes and a vintage, buttery palette is combined with the glow of up-lighting and dramatic spotlighting to envelope customers in a warm, calm shopping environment. The fresh produce area and deli and meat walls are clad with patchwork plywood tiles, which are stained different colors. Large murals of fresh food product are on the perimeter walls and feature close-to-the-farm and personal service messages. The bakery is one of the store’s standout features involving a large-scale basket weave décor application that creates a rich, textural visual cue. Old schoolhouse lights adorn the space to enhance the time-honored design theme. Specialty departments throughout the store feature rugged wood-look flooring, while concrete with worn patina graces the general store pathways. An extensive storefront remodel was required to add a separate café entrance from the street and an outdoor seating area was constructed for seasonal use. A double spiral soffit graces the entrance of the café from within the store and welcomes customers.
About the Author
You May Also Like




