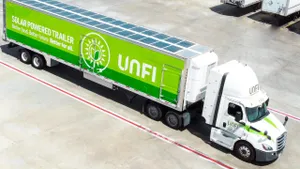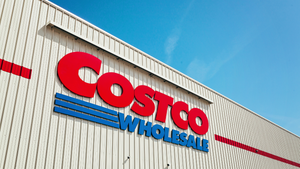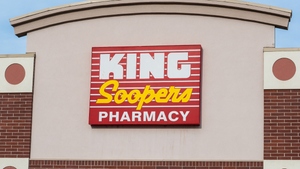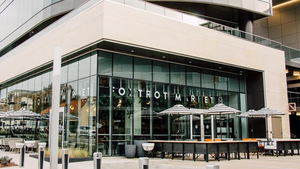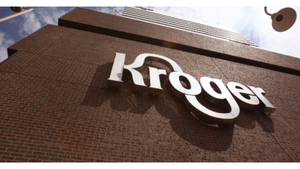Gold Mine: Seward Co-op Leeds the WayGold Mine: Seward Co-op Leeds the Way
WHEN SEWARD CO-OP GROCERY AND DELI in Minneapolis made the decision to move to a larger location, it also decided to reposition its commitment to environmentally friendly facilities. Our board, staff, member-owners and the community were all asking for it, said Sean Doyle, Seward's general manager. We wanted the most green building possible, and the LEED process appeared to be the best course for
February 23, 2009
KAREN RAUGUST
WHEN SEWARD CO-OP GROCERY AND DELI in Minneapolis made the decision to move to a larger location, it also decided to reposition its commitment to environmentally friendly facilities.
“Our board, staff, member-owners and the community were all asking for it,” said Sean Doyle, Seward's general manager. “We wanted the most green building possible, and the LEED process appeared to be the best course for us.”
The co-op decided to aim for Gold-level certification from the U.S. Green Building Council's Leadership in Energy and Environmental Design program, an independent certifier of high-performance green buildings.
The bright green store, seven blocks away from the old co-op site, opened Jan. 8, 2009. Although it's required to be in operation a full a year before being certified, its impact on the environment is already clear. Design improvements and technology allow the retailer to operate the new 26,500-square-foot location (including 13,000 square feet of retail space, plus offices and a classroom) with the same amount of energy that went into powering the old 11,500-square-foot site.
The move seems to be having other positive impacts as well. The co-op signed 150 new members over a two-week period in January, compared to the typical 60 to 70 new members per month. Meanwhile, a 68% uptick in sales occurred in the first two weeks in the new store, more than double what was expected.
“Doing the right thing is the best thing we can do for business,” Doyle said. “Most of our business is generated by social networking. We think this will resonate with our core shoppers and they'll tell their friends.”
Some of the green elements of the new space include a daylight-collection system that lets light in through opaque, heat-retaining skylights; solar switches that automatically reduce electric lighting by 50% to 75%, depending on the natural light present; a white roof that minimizes heat-island effects; rain gardens that collect at least 90% of storm water runoff; paints, coatings, carpets, adhesives and sealants that are low in volatile organic compounds; HVAC and electrical systems that are 17.5% more efficient than required by code; a separate air-quality system installed in the room that houses computer printers; a shower to encourage employees to use alternative transportation modes such as bicycles; and operable windows. The co-op replaces 70% of its drain on the local power grid through green power certificates and has instituted a green cleaning protocol.
The 13-month construction process involved 20% recycled and 10% regionally sourced materials; more than 95% of the project's construction waste was kept out of landfills. The site, a “brownfield” that required remediation, included a former grocery store, elements of which were incorporated into the new building. During construction, a special $50,000 heating system was installed to reduce dust pollution.
The total cost of the relocation project was about $10.5 million, with 15% coming from direct investment by more than 240 of the co-op's 5,600 members through a capital campaign, and another $345,000 in co-op equity from the sale of the old building. Midwest Minnesota Community Development Corp. allocated a New Markets Tax Credit — a federal program that encourages investment in low-income neighborhoods — which netted over $2.4 million, while a Wells Fargo loan covered $5.2 million. The financing was complicated and intertwined, and required the co-op to set up two limited liability companies.
Additional funding came from loans totaling $375,000 from Minneapolis Community Planning and Economic Development, including a Great Streets Loan, which is aimed at redeveloping targeted sites throughout the city. Two local funds, the Hennepin County Environmental Response Fund and the Metropolitan Council Tax Base Revitalization Account, together provided more than $250,000 to clean up the brownfield, while a more recent grant from the Mississippi Watershed Maintenance Organization will go toward a prairie garden. Contributions also came from two other sources: the Local Enterprise and Assistance Fund (LEAF) and the North Country Cooperative Development Fund, the latter supported by Upper Midwest food co-ops.
Then there's LEED to consider. To become certified, an organization needs to adhere to a list of baseline requirements; it then can accrue points for Silver, Gold or Platinum certification by taking additional steps. Platinum was too cost-prohibitive for Seward, so the co-op went for the Gold.
“Sometimes you end up doing things that are point-oriented,” Doyle said.
For example, the co-op put a recycled carpet in a conference room to earn a point, even though the rest of the building uses just a subfloor. While the latter is better for the environment, it doesn't generate points. Similarly, the co-op will add parking spaces for hybrid vehicles if that ensures Gold status, but would prefer not to because of its low-income neighbors. Plenty of bike racks are available, as required by LEED.
Blueprint to Go Green
TOTAL COST: approximately $10.5 million.
FUNDING SOURCES: $1.8 million from co-op equity (capital drive and sale of old building), $5.2 million in loans from Wells Fargo Bank, $2.4 million in net contribution from New Markets Tax Credit, $375,000 in loans from City of Minneapolis program, and more than $700,000 in other loans and grants.
SIZE OF FACILITY: 26,500 square feet (13,000 square feet of retail), vs. 11,500 square feet in the old facility (6,500 square feet of retail). New construction totals 9,000 square feet, while the remainder is a former building on the site that was incorporated into the plan.
ENERGY SAVINGS: The same amount of energy is used in the new space as the old, and the new is two and a half times larger.
LEED STATUS: Candidate for Gold-level certification in January 2010.
About the Author
You May Also Like
