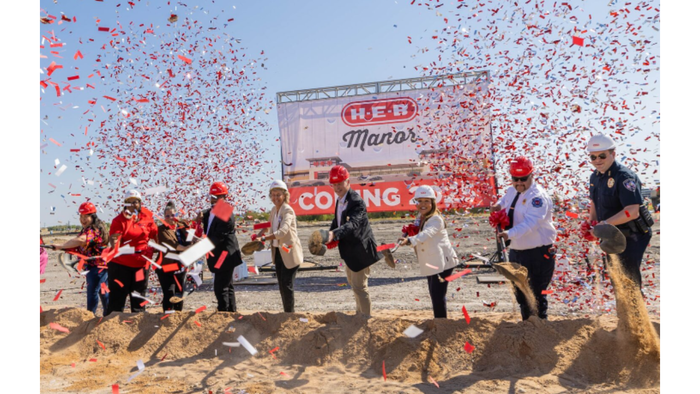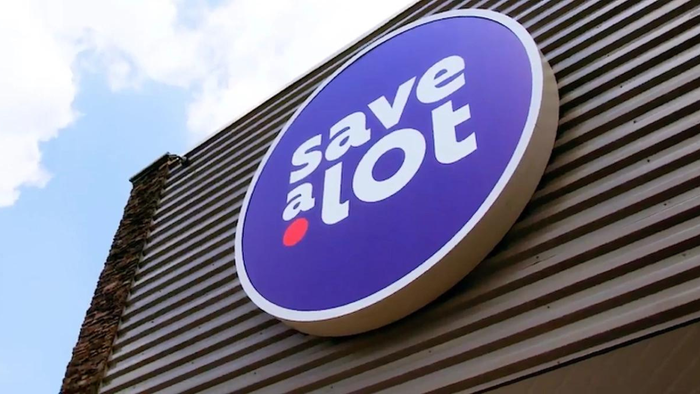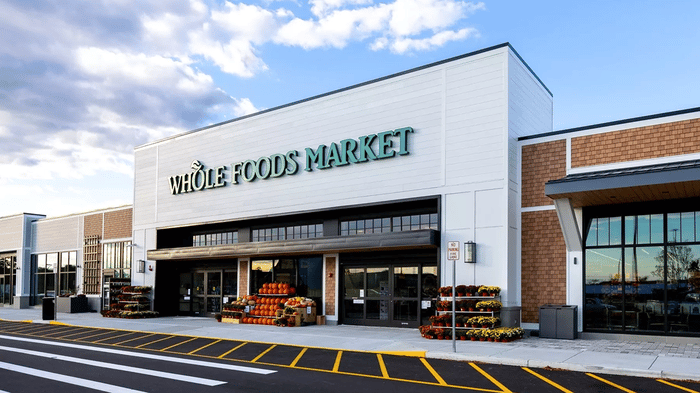Designs that shine
January 1, 2018
As fans of home design shows know, even a fresh coat of paint can upgrade the look of a room. But when it comes to supermarket makeovers, there is also flooring, lighting, fixtures, signage and a host of other elements that set the tone of a store.
Grocers are setting their sights on store designs that will attract customers and highlight their best and most unique assets—produce, meat, seafood and other departments—while being mindful of budgets and their impact on the environment.
As shoppers gravitate toward affordable options and values, savvy retailers are using design strategies to direct their attention to particular departments and aisles.
“After several years of focusing on fresh and making the shopping experience in that department so engaging, many grocers are now turning their attention to the center store,” says Allison Westrick, executive creative director for Dublin, Ohio-based WD Partners.
“They are opening up the center store, making it more accessible and inviting to shoppers, with lower gondolas, less signage clutter and more unique merchandising.”
Westrick also says there is increased interest in food-inspired colors and more natural lighting.
But not all retailers are turning their attention to the center store. “Some stores are shrinking, so there is just less space, and we see consumers having more of those center store staples delivered to their homes going forward,” says Bruce Dybvad, president of Dayton, Ohio-based Interbrand Design Forum. “Retailers are trying to use store design and layout to ignite the passion for shopping and get away from what some consumers see as the drudgery of those big bottles and boxes that they have to stock up on.”
Budgets—those of consumers as well as retailers—are also having an impact on design. As shoppers continue to focus on value, grocers still need to project the right image while being mindful of project costs, says Juan F. Romero, president and CEO of Tampa, Fla.-based api( ). “While budgets are an issue, the question at the end of the day is can you stay on budget while still doing things with a sense of style and providing a positive experience for your customers?” he asks. “What we’re seeing is that retailers are using visual merchandising and lighting more to set the tone and eliminating walls and finishes and other things.”
There is no longer a one-look-fits-all approach, even within the same chain, says Thomas Huff, CEO and creative director at CIP Retail Impact, based in Fairfield, Ohio. “There is a real desire to localize the look and feel of the stores,” he says. “We’ve done a project for one retailer with a Martha Vineyard design in one location and 15 miles down the road they wanted an orchard/farm type of design.”
Here’s an overview of some of the outstanding design projects for this year.
A FOOD EXPERIENCE
PROJECT: Schnuck Markets, Des Peres, Mo.
DESIGN FIRM: api( ), Tampa, Fla.
“When you close a store that has been around for 46 years, you had better have something truly special when you reopen in a new location and we certainly feel as if we achieved that and more,” says Lori Willis, director of communications.
At 74,000 square feet, this combination food and pharmacy store is like no other Schnucks store, says chairman and CEO Scott Schnuck.
“We’ve included a Kaldi’s coffee shop with WiFi connections, a new cheese room and wine display, a walk-in beer cave cooler, an aged beef cooler, a Schnucks Cooks demonstration station, two restaurant counter seating areas and a table-top kitchen housewares department,” Schnuck says.
The letter “s” is incorporated into many of the updated graphics, according to Juan Romero, president and CEO of Tampa, Fla.-based api( ). “We also incorporated a flame-like element in the prepared food area and eat-in options in the service departments,” he says.
There are a number of sustainability concepts worked into the dramatic design, according to store manager and 38-year Schnucks veteran Steve Ryan. “There is an internal trash compactor and water saving fixtures and lighting throughout the store, including the skylights, allow for expanded energy management and conservation,” he says.
Scott Schnuck adds, “Schnucks Des Peres is a return to our company’s roots and a great way to celebrate our 70th anniversary.”
EXPLORING NEW ENGLAND
PROJECT: Dave’s Fresh Marketplace, Quonset, R.I.
DESIGN FIRM: CIP Retail Impact, Fairfield, Ohio
Dave’s Fresh Marketplace has been very successful by localizing its stores’ interior design with the dominating theme of each particular New England community. This trend by independent retailers can go a long way when competing with the large chains, as long as they provide great merchandising techniques and competitive prices, according to officials for CIP Retail Impact, the Fairfield, Ohio-based design firm on this project.
This particular Dave’s Fresh Marketplace project is close to the ferry dock that transports people from the Providence area to Martha’s Vineyard.
With that vision in mind, CIP Retail Impact emulated the unique architecture of the island to create individual “storefront” identities for each of the perimeter departments.
UPDATED WITH A NOD TO THE PAST
PROJECT: ShopRite, of Medford, Medford, N.J.
DESIGN FIRM: Lind Design, College Point, N.Y.
The Zallie family has a long successful history serving South Jersey communities with seven ShopRite stores. Store owner David Zallie, a member of Wakefern Food Corp., chose to upgrade his Medford superstore to enhance the fresh food image.
There were several objectives of the redesign, including maximizing the customer shopping experience in fresh foods without changing the department sizes or locations and incorporating the Zallie family heritage of serving the local community.
The fresh food departments were updated through the use of décor, lighting and flooring, with each department having its own shop-within-a-shop identity for branding purposes.
The entire acoustical ceiling was removed to expose a 25-foot open deck. It was painted in a refreshing natural green tone.
A new graphic and branding design concept was incorporated throughout the store.
New Parterre flooring visually ties the departments together.
EXPAND AND ENHANCE
PROJECT: Metcalfe’s Market, Madison, Wis.
DESIGN FIRM: GHA Design Services, Northville, Mich.
With an opportunity to expand its Madison store, Metcalfe’s Market looked to GHA Design for a second time to develop the expansion. Owners Tim and Kevin Metcalfe had a desire to not only expand this location to 55,000 square feet, but to also enhance the overall experience by increasing the display space for deli, prepared foods and bakery. GHA created a shop-around island that has now become the heart of the store.
Concentrating these service departments together allowed the design team to expand and enhance other areas of the store, according to the retailer.
The design team added a glass walled floral cooler to allow Metcalfe’s floral display to be viewed from the mall corridor. The wine department, which is similarly situated, gave the design team another area for a focused window display.
The frozen food department was greatly expanded into an alcove in the store. The design team worked to create a shop-within-a-shop concept with this alcove. The light levels are dramatic and the back wall of the department
has a continuous back-lit graphic band that adds a warm glow throughout the space.
The cheese department, which was once two floor fixtures, has now been developed into its own shop.
NAUTICAL FLAIR
PROJECT: Mackenthun’s County Market, Maconia, Minn.
DESIGN FIRM: Store Design Services, Eden Prairie, Minn.
With a major remodel that included a 12,000 square-foot addition, the Mackenthun’s County Market in Maconia, Minn. received a striking new look that has helped to solidify the store’s brand identity, according to those associated with the project.
The design team chose a nautical theme for the remodel, emphasizing the store’s connection to nearby Lake Waconia. New and vintage photos of the lake overlook the refrigerated cases, while boathouse décor is featured prominently in the bakery and produce departments.
“Our goal was to create unique themed environments for each department and to visually tie the store in with the local community,” says Harry Steen, creative director for Eden Prairie, Minn.-based Store Design Services.
KEEPING IT FRESH
PROJECT: Daniel’s Market, Bonsall, Calif.
DESIGN FIRM: Design Fabrications, Inc. (D|Fab), Madison Heights, Mich.
When Daniel Vengler, owner of Daniel’s Market, wanted to update the look of his 18,000-square foot store in Bonsall, Calif., he knew he wanted the new design to highlight the retailer’s strong points—high-quality fresh produce and meat and friendly service.
“D|Fab really helped us define the departments with different colors and graphics, and they came to us with some very interesting ideas,” Vengler says. D|Fab developed a new logo and store design to reflect a fresh contemporary market.
The walls were treated with a warm color palette that envelops customers in a welcoming environment. Sweeping wall graphics with dimensional accents as well as coordinated way-finding signage are both functional and decorative.
RIPE FOR REFRESH
PROJECT: Stop & Shop, Quincy, Mass.
DESIGN FIRM: Interbrand Design Forum, Dayton, Ohio
It had been more than 20 years since Stop & Shop had had an update, and Ahold, its owner, wanted to refresh the brand. The retailer partnered with Interbrand Design Forum to launch a new brand positioning and improve the customer shopping experience.
Guided by consumer insights, Interbrand Design Forum worked with the retailer to develop the new brand strategy that focuses on providing great food at a low price, in an engaging, reliable experience. The launch began with a new, livelier logo and continued with upgrades to the accompanying brand assets. Focused on improving the shopping experience, but in a cost-effective way, Interbrand Design Forum incorporated elements of the new brand into the store through graphics and décor.
The decluttering strategy and creation of new hierarchy guidelines were essential to allow the new brand to come through. While this phase of the program represents only the first steps toward the store of the future, the approach allows Stop & Shop to get maximum credit for its innovations by highlighting the new consumer-focused technologies, family-friendly options and enhanced convenience offerings, according to officials for the design firm.
About the Author
You May Also Like




