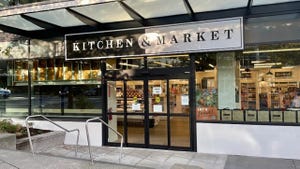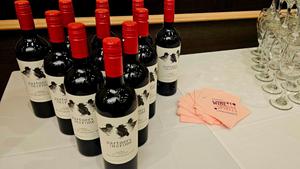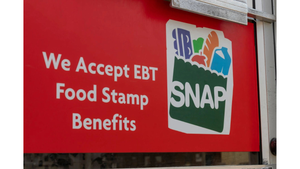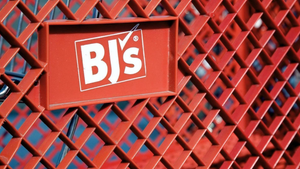Purely by Design
To capture consumers' attention, the best store designs offer a mix of wonder, imagination and practicality.
January 1, 2018
Come with me; And you’ll be; In a world of pure imagination; Take a look; And you’ll see; Into your imagination; We’ll begin; With a spin; Traveling in; The world of my creation; What we’ll see; Will defy; Explanation.
The similarities between the Pure Imagination lyrics from Willy Wonka and the Chocolate Factory and the state of design in grocery today are striking. They both speak to the wonderment that happens when buoyed with the courage to reimagine what the simplest things in life can look like. This holds true whether referring to the fantasy material that makes up a classic movie or in conversations about the state of design in grocery.
Regarding the latter, sometimes it is about a simple facelift, other times it is starting from the ground up or reinventing the entire store. Yet, even the slightest change has the power to boost a store’s image, both within ranks and with customers. However, it is never an easy task to determine what will appeal to a new group of consumers, while not neglecting existing customers.
Today, marketers often call this “enhancing brand identity,” a term that until recently was more likely to be used to describe a product than a physical store. Some go about branding much in the same way a colonel does during battle—by breaking down the store into micro compartments and using observation, research and experience to reorganize the space to boost shopper engagement. They understand that from the very minute a customer enters the parking lot to the time they enter the store, no detail is too small to overlook.
This is perhaps why a store’s front threshold, or what designers like to call the “decompression zone,” gets so much attention. It may only comprise 15 feet of space or less, but savvy retailers know that is all it takes for shoppers to form an impression of a store.
A good designer is able to recognize what is working and enhance that, sometimes through subtle, subliminal messaging. A good designer also can see where the issues are and find solid alternatives that better appeal to a customer base. For designers, many times this involves understanding the metrics of the community and immersing themselves in the ideals that matter most in a particular geographic area.
“Some just think of design as making superficial changes to a store’s look, but there is so much more that goes into this,” says Jean Paul Morresi, creative partner for Toronto-based Watt International. “In fact, before we even make any changes we conduct an extensive review of the business and local market. By creating this type of strategic framework, we can better develop key positioning and operational recommendations as well as financial targets.”
There are also designers that believe a good design strategy starts with defining and articulating the retail value proposition. Scott Truitt, a brand strategist, designer and founder of Truitt|Brand Design, based in the greater Seattle area, has spent the better part of two decades offering design help to a myriad of companies. He says every project has shared one commonality—recognizing that people buy things based on emotion. By telling the right story, Truitt says retailers can increase sales.
He says this means retailers have to change their mindset that they are in the business of selling products. According to Truitt, that is not what customers care really about. He says in reality there is very little difference between one retailer selling shoes and another because more than likely those shoes are exactly the same. “Customers want to do business with people they like. When you can engage the customer on an emotional level that’s where you can create difference,” he says.
To Truitt, the value equation of 2016 looks something like this: value = (unique product quality service convenience unique shopping experience customization authenticity status philanthropy) x problem solving / cost. He says it is critical for companies to understand which factors in this equation they are actually providing to their customers and communicate that value proposition in a way that tugs at the consumers’ heartstrings.
The first step in this discovery process, says Truitt, is to walk the store and view it through the eyes of the customer, look at every element and ask, “What does this say about our value proposition? Does this floor, this gondola, this refrigerated case communicate who we are?” Then set out to create purposeful design elements in the store, or what Truitt calls a “stake in the sand,” a semi-permanent declaration of what the company stands for, visible to all who enter. “Every element in the store should be in alignment with that message, from floor-to-ceiling including signage and graphics, traffic flow, fixtures and furniture selections, colors and materials and even smells. They all communicate a point of view,” he says.
Above all, he says that design can and should be used to connect with customers, their lifestyle and priorities in a way that says, “We get you. And we are here to make your life easier.”
With that said, here are some design projects that have gone above and beyond in ways to appeal to shoppers.
New Name, New Approach
Project: Market 32 (Golub Corp.), Clifton Park, N.Y.
Design Team: Watt International, Toronto
Watt International was approached to help reposition the Price Chopper banner, a 135 grocery chain based in Schenectady, N.Y. that primarily operates in the Northeast. A conventional grocer deploying a high/low, go-to-market strategy, the grocer was seeing signs of erosion in both market share and equity.
Price Chopper’s goal was to create a store environment focused on the needs of the evolving shopper. They knew going in that this was more than a repositioning and store design. It was a fundamental pivot from an operationally driven business to a shopper-focused business. The result was a complete re-invention including the name, departmental adjacencies, graphics, fixtures, lighting and merchandising plan.
Jean Paul Morresi, creative partner with Watt, says the first objective was to develop a retail proposition that focused on quality in departments where quality drove preference and price/value in categories deemed to be commoditized. Thus a key benefit of this integration was convenience, notes Morresi. The second was a name change. It was felt that Price Chopper connotes a discount or “Every Day Low Price” player. A more edgy name reflecting its fresh focus—Market 32 was selected (taken from the year the company began, 1932). In addition to the new name, the designers set out to create a new format and identity.
Brian Bettencourt, senior creative director environments for Watt, says the end design shows a store that has purposefully segmented departments with thoughtful transitions between categories. This approach, he says, offers much better shopper engagement. The chosen concept was the “Nourishing Event.” The key aspect was clear physical delineation of shopper propositions driven by the value-added service areas on the right side of the store, transitioning into a strong price value proposition at the end of the shop. During that transition phase non-traditional fixtures and fixture orientation were used to reinvigorate stagnant categories and departments.
The firm used over-scaled food and product imagery within rectilinear design to reinforce the fresh, contemporary environment. Light wood fixtures were used throughout the store for consistency, allowing flooring and graphics to differentiate between service and value propositions.
Upon entry, the decompression zone features produce in front and floral to the left, reinforcing the importance of “fresh.” A scan of the environment reveals clean and contemporary design with strong, bold bulkheads and over-scaled graphics identifying departments. Fresh departments are located on the right side of the store with fresh product and produce meandering through them.
Simple, modern jewel cases were selected for the service departments to maintain clean and contemporary design sensibility. As the transition from fresh to center-store begins, the lighting and flooring change. Graphic intensity decreases in grocery and frozen. From here, the transition to value occurs. Light wood endcaps finish warehouse gondolas and endcap headers feature value statements in place of dramatic food imagery. Lighting is intensified.
According to officials at both Watt and Price Chopper, the response really has exceeded expectations. Behavioral targets such as increasing appeal with younger shoppers, maintaining its existing customer base, shifting from secondary to primary shopper, increasing frequency and increased basket size all met or surpassed growth expectations. “I cannot recall a situation where the design intent was so clearly understood and articulated back to us as was the case with our Market 32 experience,” says Ian Cooke, vice president of client development for Watt International.
Picture Perfect
Project: Webster’s Marketplace, Ripon, Wis.
Design team: D|Fab, Madison Heights, Mich.
When the catalyst for change came to Webster’s Marketplace in 2016, the organization wholeheartedly embraced the opportunity to reimagine its brand and customer experience. As a former Roundy’s-affiliated store, it had reflected the Pick ‘n Save brand for decades. Now, as a family-owned independent grocer, the slate had been wiped clean to explore all possibilities. Additionally, a generational leadership change took place, with Candie (Webster) Baker, second-generation owner/operator, new to the helm. “With our switch to an independently branded store, we had to change most of our operating systems including our point of sale, pricing system and from whom we buy our goods,” says Baker.
SuperValu, known for its strong relationships with independent grocers, has been selected as its wholesaler. Baker expects the partnership will mean a wider selection of products becoming available to them, which will enable Webster’s to focus on its own in-house offerings.
Baker’s team turned to D|Fab to develop a new brand identity and store environment, with an emphasis on quality, service, their local roots and community involvement.
“It was evident they had something special happening at this store, from the warm greeting at the door to the variety and quality they committed to bringing the town and surrounding rural area. Their story of family heritage and community stewardship just needed to be revealed,” says Nadine Geering, creative and marketing director for D|Fab, who helped develop the store name and brand logo for Webster’s Marketplace, reinforcing the vast product offering and a neighborly brand personality.
The 53,000-square-foot store features an enhanced ‘from scratch’ bakery and deli, extensive service floral, handcrafted smokehouse meats as well as a custom photo shop. Freshly prepared meals and the largest natural and organic foods selection in the area provide a one-stop shop for the community. Recent LED lighting and energy-efficient case upgrades enhance the space and reduce operational costs. A partitioned store layout with high ceilings proved to be a launch point for the design concept.
Looking to enhance its local market/hometown feel, Geering says the concept of a farmer’s market-inspired interior was agreed upon. The store layout, she adds, presented the opportunity for a boutique style environment that would surround customers with traditional market cues, layered with a fresh and eclectic vibe that reflects Webster’s charismatic energy.
The interior is finished with a vibrant color palette that compliments textures of reclaimed wood, brick and stone. Lighting, materials and graphics all work together to add a level of detail to customer touchpoints and focal areas, such as the floral department and café. Webster’s Smokehouse Meats, is accented with case decals and a rustic overhead frame to create a focal feature for their distinctive, savory offering.
Custom billboard graphics bring definition to departments, while vintage style chalkboard graphics carry brand messages throughout the store. Regional references punctuate the shopper’s journey to drive home the local connection. An area carved out for seasonal merchandise features the retailer’s mission and family photos in a graphic story wall, adding a personal message.
“I love all of the new wall coverings, signs and little touches I would never have thought of that the D|Fab team brought into the store,” says Baker. “I have gotten compliments on our new decor since before the paint was dry on the walls. Customers tell me all the time how much they like the new look.”
Geering says the entire design-to-installation process was seamless because Webster’s gave them something to really bite into—their authenticity and passion for a great customer experience. “It was gratifying to guide them through the process of revealing who they are and how to celebrate that through the store branding and design,” she says.
A Little New, A Little of the Old
Project: Simply Fresh by McCaffrey’s, Doylestown, Pa.
Designer: api( ), Tampa, Fla.
In April, the historic district of Doylestown, Pa. became home to McCaffrey’s Food Market’s latest concept, Simply Fresh by McCaffrey’s. A circa 1928, industrial deco, 13,500-square-foot Ford dealership and service garage was reinvented as an urban gourmet market. From rugged brick to copper ceilings and exposed trusses to polished concrete, there is no mistaking that this is not your average grocery store.
McCaffrey’s Food Market is owned and operated by Jim McCaffrey III and his son, Jim McCaffrey IV. The company started with a single store in Northeast Philadelphia in 1980 and grew to five locations throughout Pennsylvania plus a state-of-the-art, central kitchen facility producing restaurant quality, gourmet foods.
The McCaffreys enlisted retail design firm api( ), to develop the brand and prototype for their new concept store. Smaller than their other stores, Simply Fresh features a best-of selection of McCaffrey�’s traditional store offerings including produce, meat, seafood, cheese, deli, bakery and floral departments, along with chef-crafted, gourmet prepared foods. Both ready-to-eat and ready-to-prepare offerings are found among weekly shopping essentials.
The design goal for Simply Fresh was to create an active urban marketplace that spoke a unique voice of quality and freshness within a highly textured and layered space engaging all senses. It was important for the environment to reflect quality ingredients, freshly prepared foods and artisan crafted offerings.
Beginning with brand strategy, api( ) engaged a holistic design approach to develop a cohesive environment that embodies the Simply Fresh by McCaffrey’s brand. When blending the rugged and historic garage aesthetic with Simply Fresh’s gourmet sophistication, the designers considered purpose, point-of-difference, personality and promise as well as products, store planning, operational requirements and service goals. These things drove decisions for a branded type style, positioning Simply Fresh as a “food authority.” This messaging was consistently communicated in marketing collateral, signage and placement, materials and finishes, merchandising style, graphics and images.
“Retrofitting a historic building poses unique challenges but, more importantly, presents an opportunity to repurpose classic older structures,” says Juan Romero, president and CEO of api( ). “The design team drew inspiration from the building’s historic charm, original structure and classic details.” According to Romero, the most challenging aspects of the design were adapting elements of a grocery store to meet historical society demands and adapting a historic Ford dealership and garage into a place for preparing and selling foods.
To emphasize the building’s rich history and to breathe new life into its walls, the designers rehabilitated original interior and exterior building materials. New and old elements such as exposed steel trusses, restored wood ceilings, and rugged painted and glazed brick details harmonize with and shimmer off a polished concrete floor. The design complements a masterful merchandising program, creating a dynamic shopping experience.
About the Author
You May Also Like




