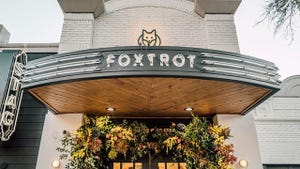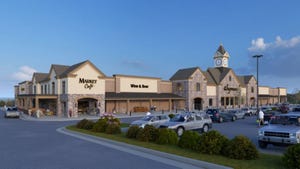DESIGNING WAREHOUSES
To build or to retrofit? That is the question.Jeff Hjort, senior vice president at the Denver-based Keane Consulting Group, a supply chain management firm, said supermarket operators are leaning more toward constructing new warehouses these days.However, that doesn't rule out examining the possibility of retrofitting an existing structure if it works."Location is becoming more important, too," Hjort
March 12, 2001
MINA WILLIAMS
To build or to retrofit? That is the question.
Jeff Hjort, senior vice president at the Denver-based Keane Consulting Group, a supply chain management firm, said supermarket operators are leaning more toward constructing new warehouses these days.
However, that doesn't rule out examining the possibility of retrofitting an existing structure if it works.
"Location is becoming more important, too," Hjort said. "But, yes, we are also seeing more of a build-to-suit trend."
The Earth City, Mo.-based, 900-store Save-A-Lot chain is about to break ground on a $15 million distribution center on a 30-acre site in Munice, Ind. The 322,375-square-foot facility will feature six temperature zones for perishable and dry goods. It will handle up to 75 trailers a day.
Save-A-Lot officials said they decided to build a new facility as a way of streamlining operations, providing the opportunity of keep several categories under one roof and reducing building costs.
"Building is a capital expenditure," said John Likens, director of perishables at Save-A-Lot. "Our experience with expenditure ratios of building to suit vs. taking over an existing building pointed us to building to suit as the most economical means."
"We have a simple business model, being a limited assortment format," Likens said. As such, the facility is designed to contain areas for 2,000 items. The chain, a division of Supervalu, Minneapolis, additionally uses third-party warehouse providers in some markets.
"It's much like building a house," said Likens. "It takes time and once you make the decision to build you can't walk away."
However, when Associated Food Stores, Salt Lake City, decided it needed a new warehouse facility, it took a different approach.
Associated, a wholesaler that also operates 22 retail stores in Utah, Nevada and Montana, was going ahead with plans to construct a build-to-suit distribution center when it spotted an available existing facility in Farr West, Utah.
In this instance, the price was right as was the location.
A drug chain, Rite-Aid, was vacating a facility within Associated's service area. As a result, Associated was able to take over an existing facility that was already set up for retail distribution.
Associated took over the six-year-old, 650,000-square-foot structure and is in the process of adding 300,000 more square feet of perishable space. Associated is operating sections of that facility, and by April 29 the entire warehouse is expected to be fully operational.
"Systems were already in place," said Dave Jonckowski, vice president of operations at Associated. "That was the largest attraction of taking over an existing facility. We would have to add very little mechanically and technically. From a cost perspective, that was very attractive."
Jonckowski said Associated saved anywhere from $10 million to $15 million by using this unique hybrid approach.
"Operators have to know where they can be flexible when considering an existing facility," said Dave Moses, executive vice president, Clayco Construction, St. Louis. "The number of dock doors may not be what you have in mind; clear heights may not be where you want. There may be conditions you can't live with."
"When remodeling, the chief considerations are the shape and configuration of the building, the column spacing and the door placement," said Roy Strauss, vice president and principal, Gross & Associates, a Woodbridge, N.J., consulting firm.
Across the country, other design trends revolve around inventory reduction, ventilation, lighting levels and ergonomics issues. However, design specialists are particularly concentrating on rack configurations, regardless of the decision to build from the ground up or to take over an existing facility. The idea is to give operators the most capacity in the least amount of space.
"Operators like to keep as small a facility as possible," said Strauss. "They want SKUs up and as volume goes up the need for pallet density increases."
Associated -- currently using some mechanization within its grocery area -- anticipates expanding such use in the future.
"As we look down the road, technology and the use of technology will change the way we are able to do business," said Joe Andraski, vice president, OMI, Schaumburg, Ill., a consulting firm.
"The supply chain will become more sophisticated, collaboration will take hold and inventory will be taken out of the system," he added.
About the Author
You May Also Like




